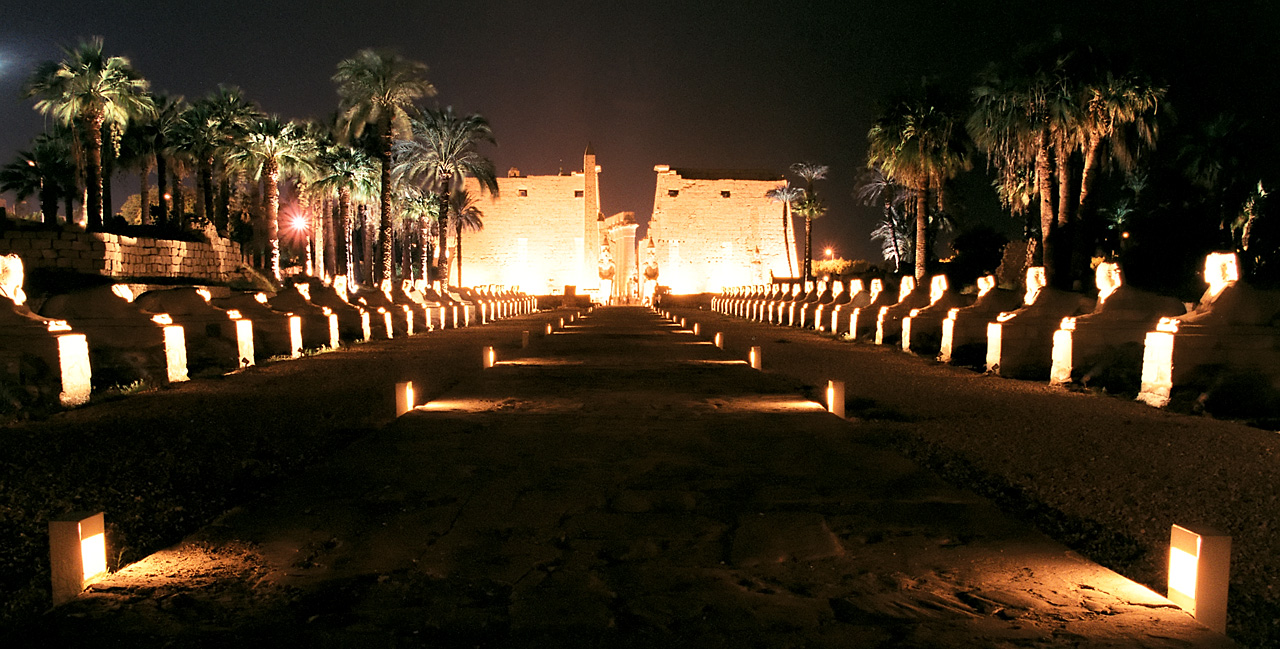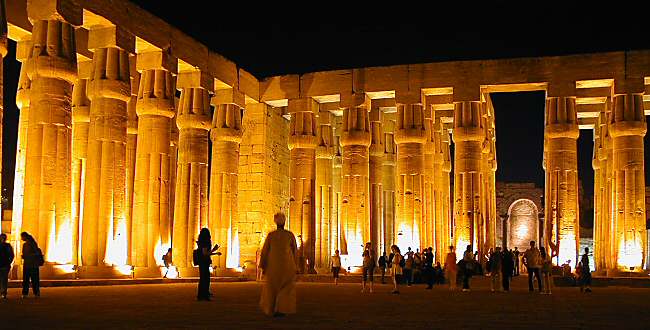Luxor, Egypt.
We return to the great court of the temple and proceed towards the second pylon, the pylon of Ramses II, The center section was originally restored by the Ptolemies. It is now being reconstructed after the removal of the blocks from Akhenaten's Sun Temple to Aten which were used as filling for the core. Just before the pylon is a small vestibule flanked by two large statues. The one on the left, in red granite, is of Panejem, son-in-law of the high priest.
This is the statue already mentioned as having been found under the second pylon.
The Great Hypostyle Hall, fruit of Egypt' s power and wealth and one of the most massive of human creations, covers an area of
4,983 square metres. To support the roof 134 columns were arranged in sixteen rows. The double row of central columns leading from the doorway of the second pylon eastwards towards the sanctuary is higher than the others. The smooth-shafted central columns are twenty-one meters high and are topped with calyx capitals large enough to hold one hundred standing men. The somewhat squat side columns have bud capitals and the discrepancy in height is made up by square pillars between the steps of the roof. The space between these pillars once held windows and served to light the entire hall, revealing that the walls, the shafts of the columns, the architrave and infact every available space was covered with inscriptions and reliefs. It has been stated in almost every description of this hall to date, but must nevertheless be repelled here, that the whole of the cathedral of Notre Dame in Paris could he comfortably accommodated within its walls.
The hypostyle hall was planned and begun by Ramses I and was continued by his son Seti I on a scale far surpassing Amenhotep Ill's unfinished hypostyle hall at Luxor. It was finally completed by Seti's son Ramses II. Although Seti I was responsible for the construction of the entire northern half of the hall and also the central aisle, and although Ramses II built only the southern portion, it is the latter who has secured credit for the greater part of the work.
The overall effect is awe-inspiring. Although some critics have commented on the less-than-elegant columns at the sides or on the fact that 'you can't see the trees for forest', its magnificence is indisputable. When Napoleon's learned entourage first saw it, the hall looked as though devastated by a hurricane. Leaning columns seemed on the verge of collapse, many were already prostrate and the flag-stones were littered with debris.
Only one single column (the first in the sixth row) bears the name of Ramses l, who started its construction in his brief two years reign. It may be noticed that the reliefs of Seti I (in the northern portion) are in flat relief and are somewhat more delicate than the deeper, more definite inscriptions of Ramses II (in the southern portion from the eleventh row). Most of the reliefs depict adoration of the Theban god. Rarnses Ill, Ramses IV, Ramses VI and Ramses XII all recorded their names.
On the outside of the hypostyle hall are some important historical reliefs . These are accessible from the exit at the side or from the central court . They are portrayals of Seti I's and Ramses II's military campaigns in Asia , the like of which had not been seen for two generations since the expansion of the empire under Thutmose III. There are over sixty meters of representations from the spectacular charges into the foe with arrows and chariots to the ultimate presentation of prisoners of war to Amon, Mut and Khonsu.
Ramses II's campaign was against the Hittites. It is depicted on the southern wall and contains the actual text of the treaty, the earliest surviving international non-aggression pact. According to the treaty each state, having equal, independent status, renounced all ideas of aggression against the other. It declared that peace should henceforth prevail between the two kings and all their dependents and reaffirmed earlier treaties existing between the two countries. A mutual defence alliance, co-operation in the humane treatment of disloyal subjects and also in the extradition of political refugees and immigrants, formed clauses of the pact.
It bore the title :
'The treaty which the great chief of Kheta , Khetasar .the valiant, the son of Merasar, the great chief of Kheta, the valiant, the grandson of Seplel, the great chief of Kheta, the valiant, made, upon a silver tablet for Usermare-Setepnere (Ramses II), the great ruler of Egypt, the valiant, the son of Seti I, the great ruler of Egypt, the valiant; the grandson of Ramses l, the great ruler of Egypt, the valiant; the good treaty of peace and of brotherhood, setting peace between them forever,"
Witnesses to the treaty were a thousand gods and goddesses of the land of the Hittites and a thousand gods and goddesses from the land of Egypt.
The battle scenes are similar to those on the first pylon of the temple of Luxor already described.
Seti I's battles took place in Lebanon, southern Palestine, and Syria, and are depicted on the northern wall. The series begins on the eastern wall where (in the upper row) Seti alights from his chariot in the wooded Lebanon. The Lebanese are obliged to cut down trees for the Pharaoh. In the lower row Seti is in battle with the bedouins of southern Palestine (to the right). He drives his chariot, drawn by two horses, whilst firing arrows at the enemv.
Confused heaps of dead and wounded lie on the ground. The fortress of Canaan, above the battlefield, is used as a hide out and the inhabitants assist fugitives to escape into it.
On the left hand section of the main wall is the battle in Syria. In the upper row the Pharaoh advances to the front line of the attack, shooting arrows that send the enemy, both charioteers and cavalry, fleeing in confusion . In the fortress which is surrounded by a moat the inhabitants are surprisingly carved full face as they
peer, from behind trees, Seti is also depicted binding captives, leading or dragging them. Two rows of captured Syrians are presented to Amon, Mut and Khonsu along with valuable booty.
In the lower row is a triumphal march through Palestine (left), a battle .with the bedouins .of southern Palestine and (right) the victorious march from Syria. The border between Asia and Africa is marked by a crocodile-infested canal bordered by reeds and linked by a bridge, At each end of this bridge is a for tified guardhouse and, on the home front, Seti is welcomed by groups of priests carrying garlanded flowers. Captives and booty are presented to Amon.
On the right-hand wall is the battle of Kadesh (in the top row), the battle against the Libyans (in the middle row), and the battle against the Hittites in northern Syria (in the lower row). The defenders of Kadesh are pierced by arrows. The Libyans, distinguished by a single plaited braid and feathers, are smitten with the sword. The Hittites, shot at by the charioted Pharaoh, take flight on foot, on horseback and in chariot. In the lower row, when Seti hands his captives and the captured vessels over to Amon, Mut and Khonsu, the goddess of truth is present.
On each side of the doorway separating these two walls are colossal representations of Amon holding several rows of captured nations and cities by cords and presenting the sword of victory to Seti l. Seti raises his club against a band of foes whomhe dangles by the hair.









